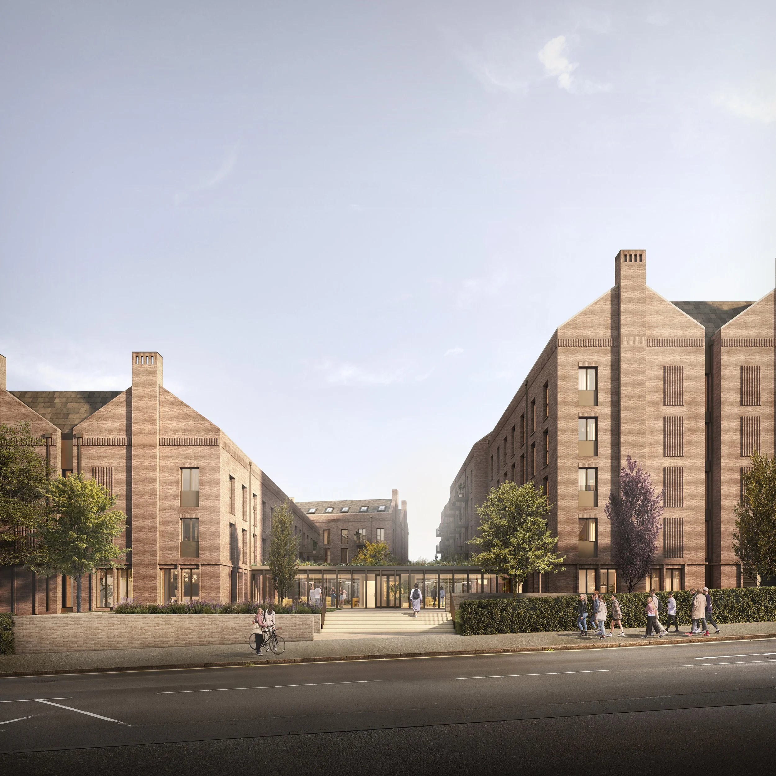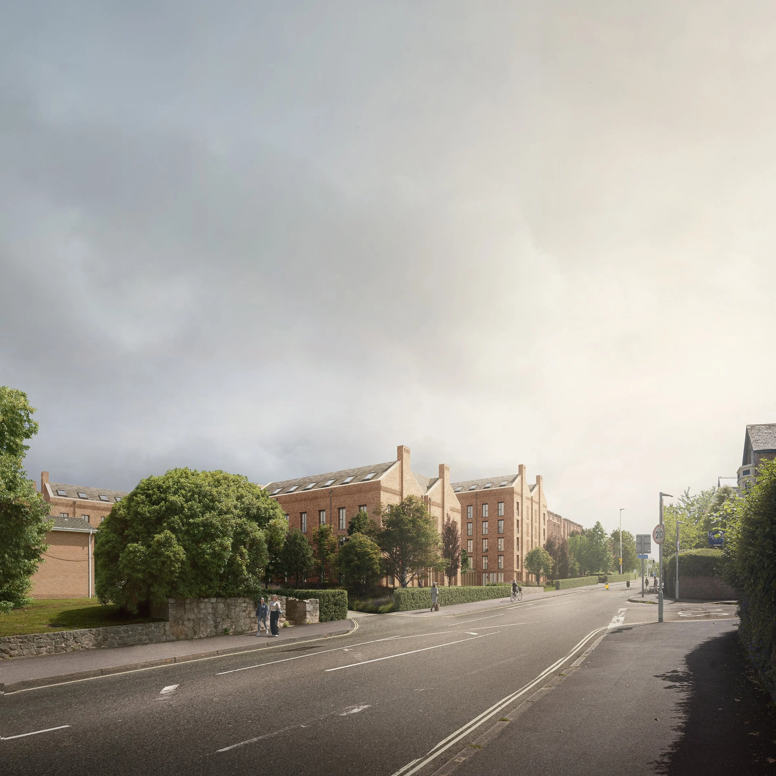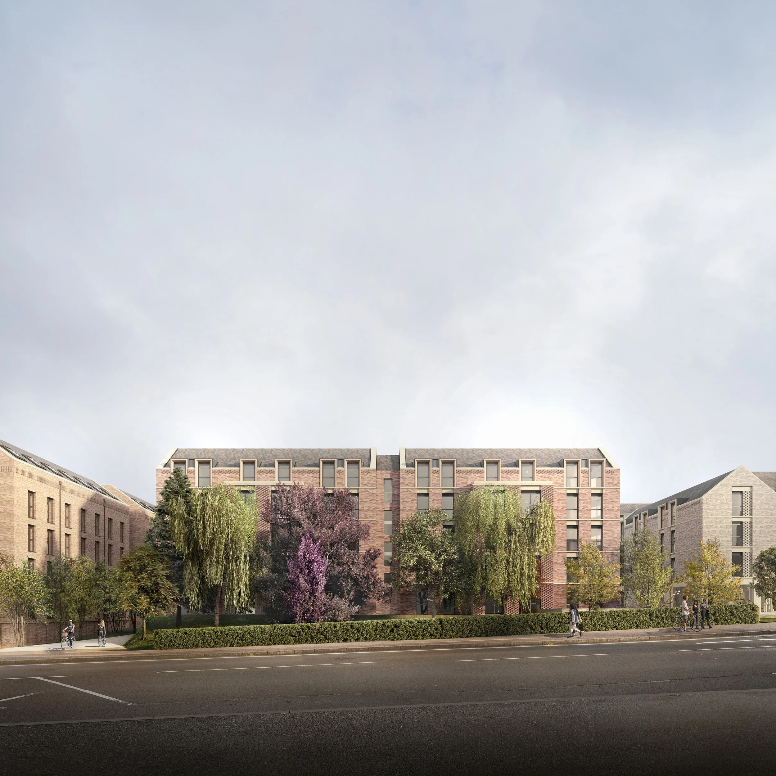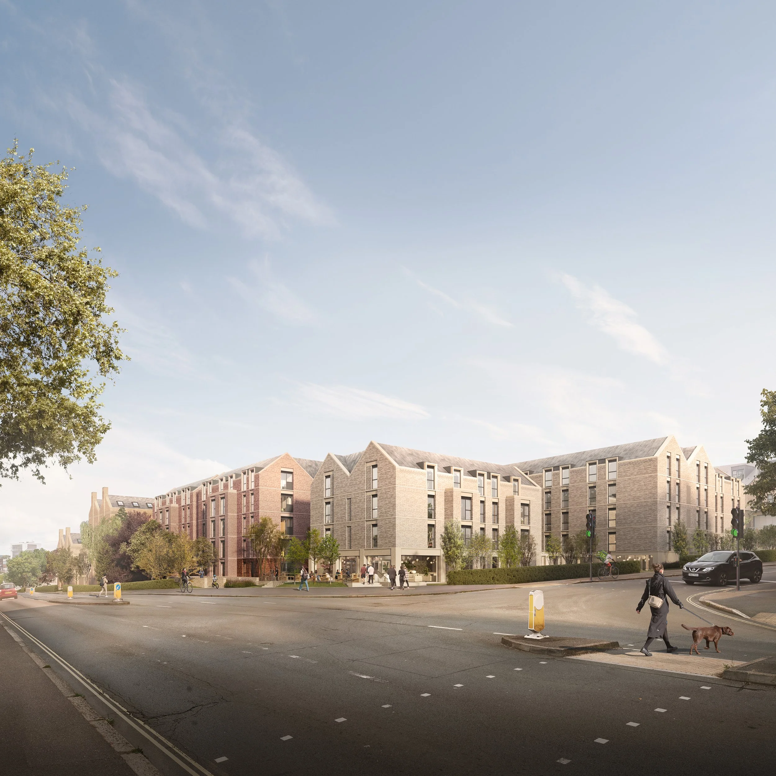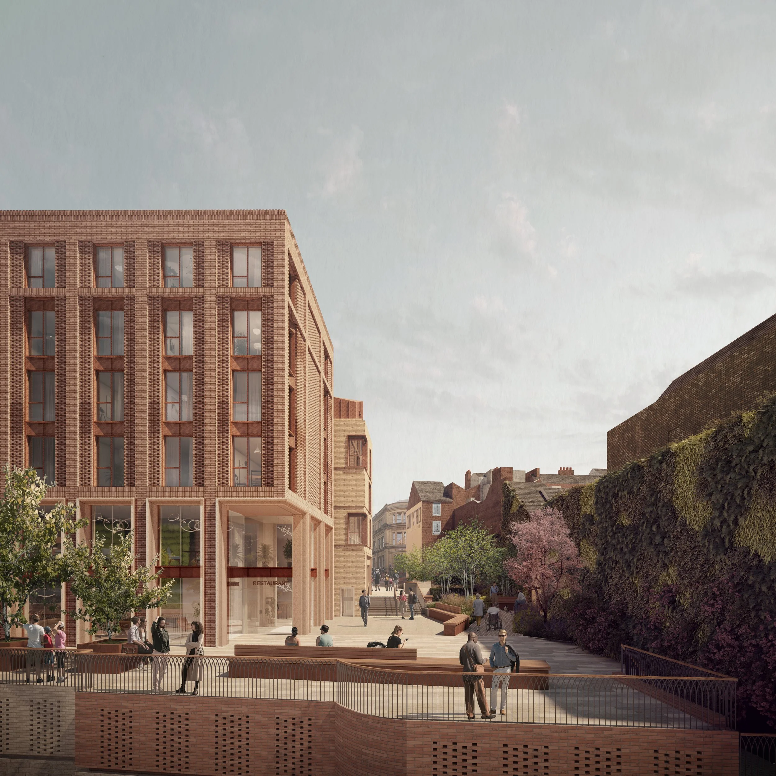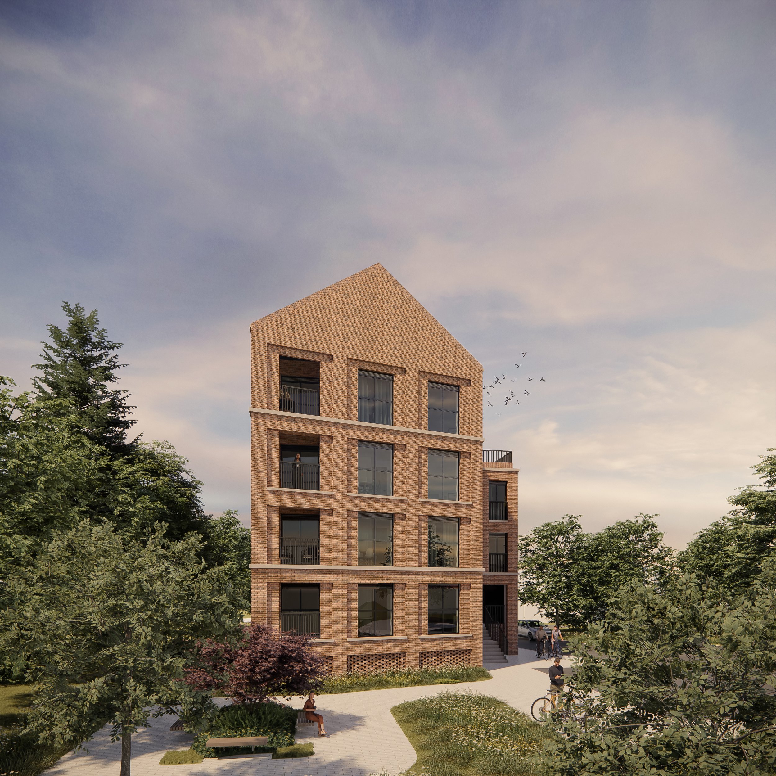heavitree road
This landscape-led proposal for redevelopment at Heavitree Road, Exeter, presents a major transformation of a brownfield site just outside the city centre. The scheme includes 399 new student accommodation units and 414 co-living units, alongside extensive public and private landscaping on the site of the former police headquarters.
brown + company, in collaboration with landscape architects Oobe, have designed a high-quality, inclusive, and accessible community. Situated to the east of Exeter’s city centre, opposite the historic St Luke’s College campus, the development has been carefully planned to reflect the character of the surrounding area, combining thoughtful architecture with comprehensive masterplanning.
Planning approved December 2025
Team: Neil Brown, Rob Miller, Rachel Crooks
-
In early 2024, Brown + Company were commissioned by Nixon Homes to lead a new vision for the site after a previous proposal was refused on appeal. The new scheme addresses key concerns from the rejected application—primarily around scale, site coverage, and local character. From the outset, brown + company engaged with council officers, local councillors, and the wider public to ensure a more contextually sensitive and community-focused approach.
-
Although the site lies outside a designated conservation area, it borders the Summerlands and Mont Le Grand Conservation Areas and sits opposite the locally listed St Luke’s College. It is also adjacent to residential properties along its northern and western boundaries, while Heavitree Road and Gladstone Road—two busy thoroughfares—define its southern and eastern edges.
The site’s topography presents a 5-metre level change between its highest and lowest points, requiring a carefully considered design to ensure accessible and inclusive pedestrian routes throughout.
-
A key design principle was to ensure both visual and physical permeability across the site. Seven new buildings have been arranged to form two private courtyards, offering high-quality outdoor spaces for residents. A new public route bisects the development, linking Heavitree Road to St Matthews Close and connecting two strategic cycle routes (E3 and E22), supporting sustainable travel and aligning with the goals of the Liveable Exeter vision.
Building heights range from 4 to 6 storeys, carefully scaled to respect the existing context. Lower heights are used in more sensitive areas, such as near neighbouring residential homes and heritage assets.
The architectural language of the scheme draws on local character. To the east, buildings take cues from the terraced housing in the Summerlands Conservation Area, with a contemporary interpretation featuring clean lines, well-proportioned façades, and a strong rhythm expressed through window design and rainwater detailing. A single-storey glazed link between two blocks forms a striking co-living entrance from Heavitree Road and encloses a private courtyard.
To the west, the student accommodation references the larger villa-style homes of the Mont Le Grand Conservation Area. These buildings incorporate a richer architectural language with articulated forms, a varied material palette, two complementary brick tones, detailed brickwork, and stone banding.
The scheme delivers over 10% biodiversity net gain through native planting and the addition of more than 150 new trees. The landscaping strategy creates a variety of outdoor spaces for both public use and resident enjoyment. For instance, the student courtyard is divided into two zones: one is an open, adaptable area for events, activities, and food trucks, while the other offers a quieter, more contemplative setting for relaxation and socialising.
-
client: Nixon Property
architect: brown + company
planning consultants: DDP
landscape designers: Oobe
heritage: Montagu Evans
highways: Curtins
structural engineer: Curtins
similar projects


