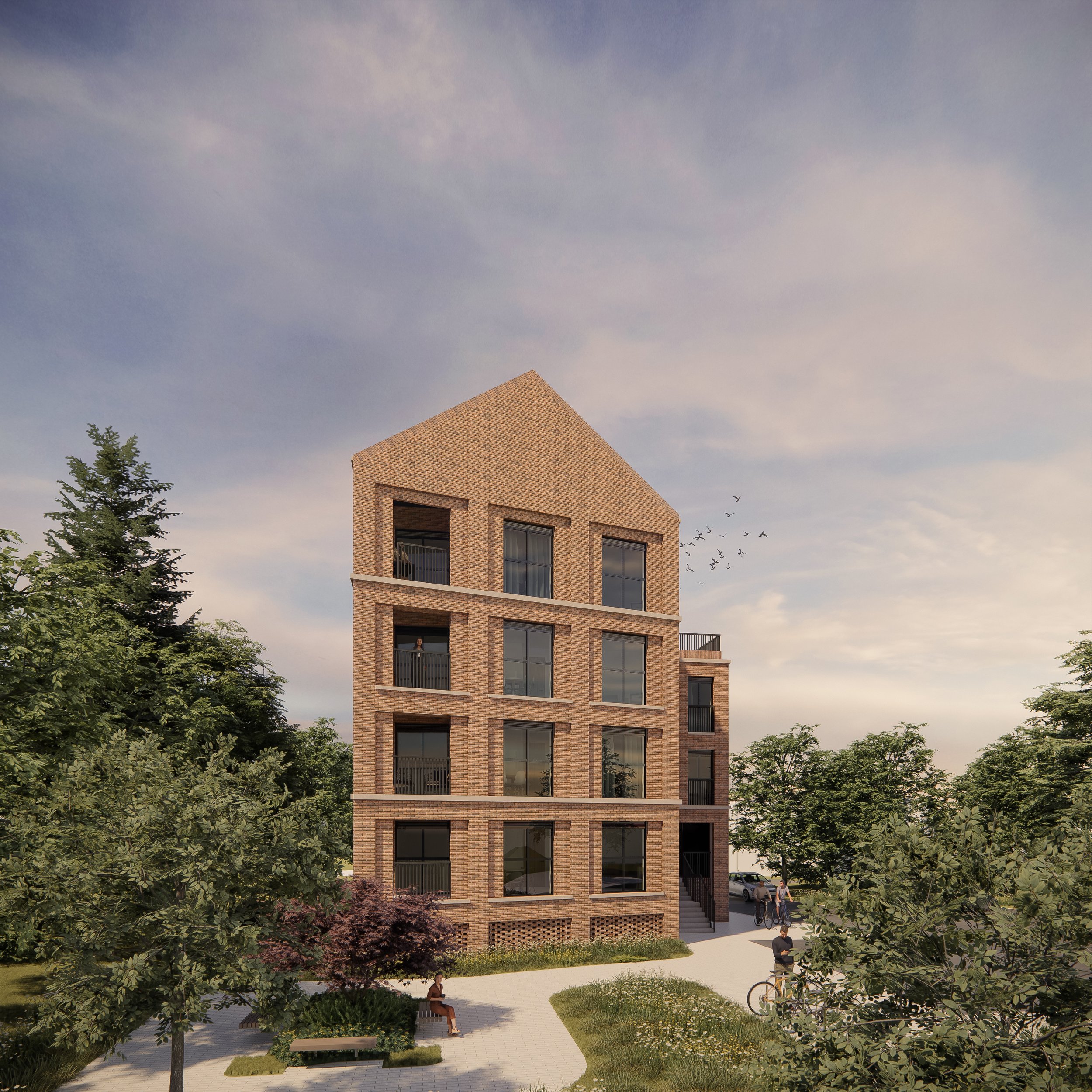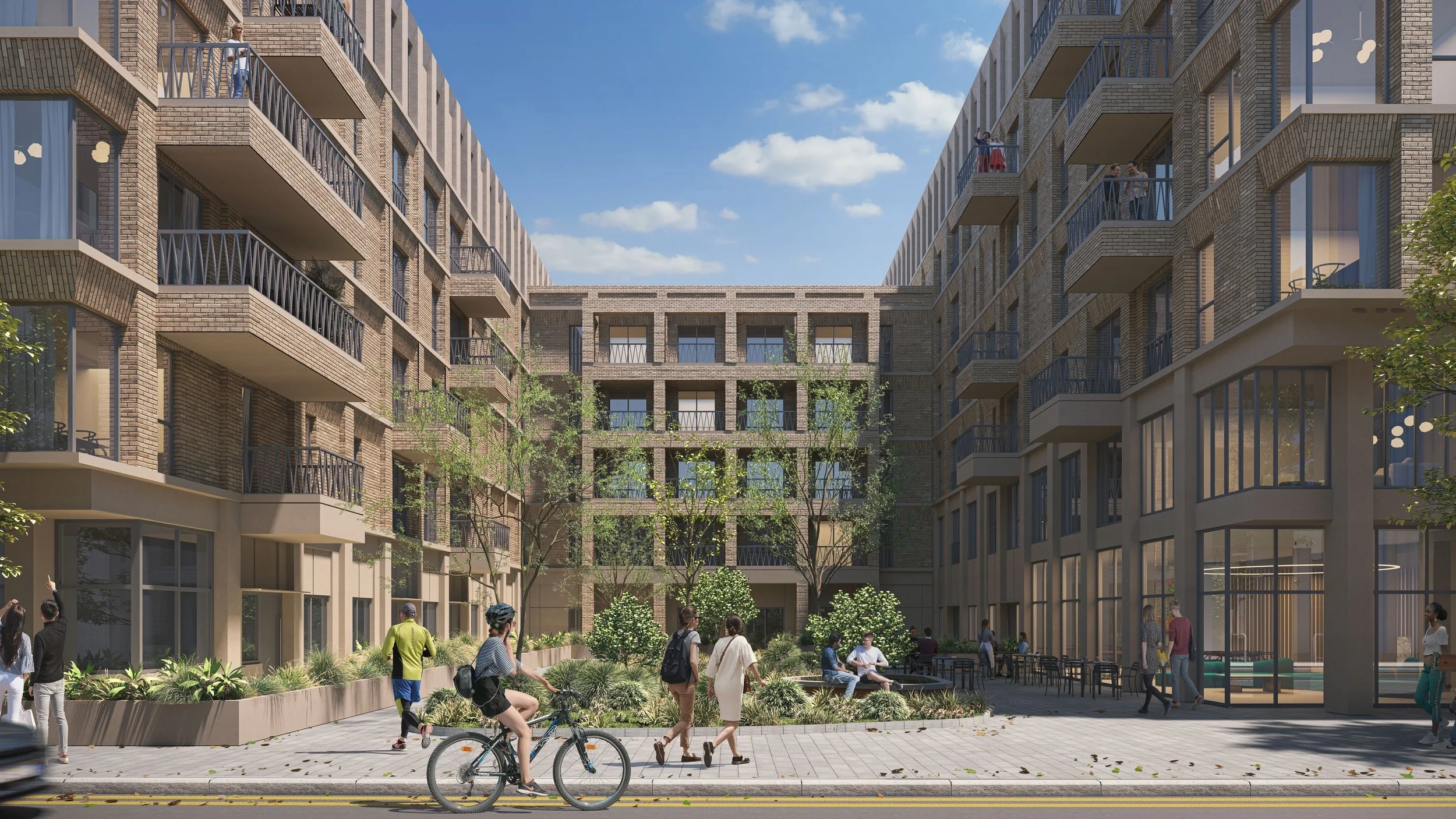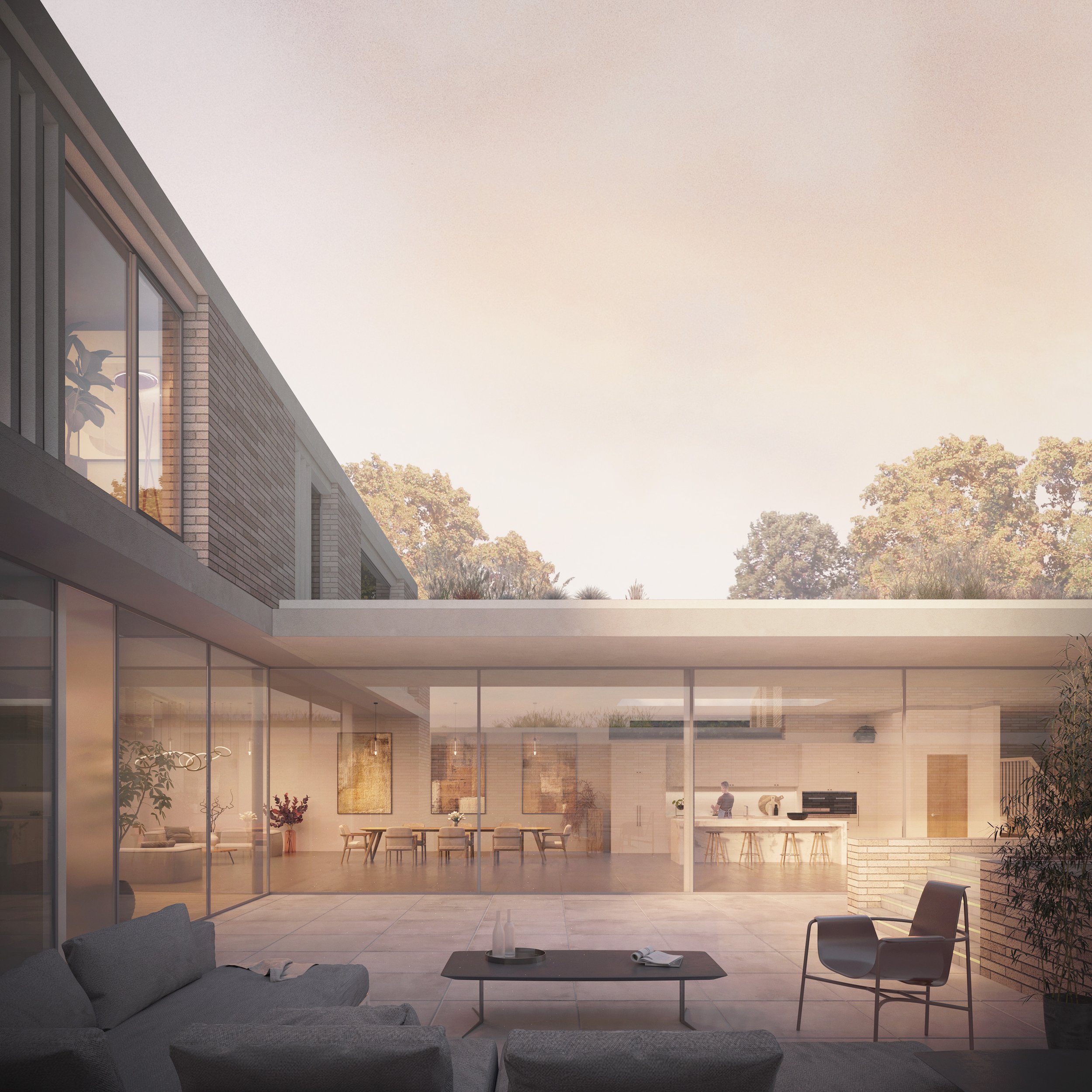shipyard road
Located near Selby’s historic shipyards, this residential scheme draws inspiration from the area’s rich industrial and architectural heritage. The design combines these historical references with a contemporary edge to create a distinctive apartment block that contributes to the town’s evolving character.
Occupying the site of a former water pumping station, the proposal reflects the industrial identity that has shaped Selby, while offering high-quality living spaces for residents. The development includes a shared rooftop terrace, landscaped garden areas, and private balconies which provides both community and private outdoor amenities. Residents will also enjoy views of Selby Abbey, the River Ouse, and Selby Canal.
The planning application was submitted to the Local Planning Authority in summer 2025.
Team: Rob Miller, Lottie Ramsay
Similar projects: the tiltworks, kathryn avenue, the mount, st paul’s street
-
brown + company were approached to breathe new life into this overlooked site and deliver thoughtfully planned living spaces that bridge Selby’s industrial past with its contemporary future. The brief called for a modern apartment building that would respond sensitively to the site’s historical uses and the surrounding urban context, blending a rich architectural heritage with a contemporary design language. A key objective was to retain as much of the existing vegetation and natural boundaries as possible, while carefully considering the historic easements that traverse the site. To establish a strong connection between the built form and the natural landscape, the scheme incorporates a mix of private and shared outdoor spaces enabling it to enhance the resident experience.
-
Extensive research into the town’s history and local context informed the development of an appropriate architectural form and material palette, ensuring the scheme responds sensitively to its surroundings and demonstrates a well-considered, site-specific design. The presence of historic culverts and easements, which border and intersect the site, played a key role in shaping the building’s footprint and positioning. Furthermore, as the site lies within a designated flood risk zone, the proposal incorporates raised ground floor levels and flood-resistant design strategies to ensure long-term sustainability.
-
The development proposal offers a thoughtful response to Selby’s local character and industrial heritage, reimagining a historically significant site as a contemporary residential setting. The architectural design repurposes the former industrial infrastructure into well-considered, comfortable living spaces that enhance both the site and its surroundings. The façade takes inspiration from the 19th-century industrial architecture along the riverfront, incorporating a clear hierarchy in its composition, materiality, and rhythm to reflect the site's historic context in a modern form.
A mix of private, secluded balconies and generous shared outdoor spaces such as a rooftop terrace and landscaped gardens allow residents to enjoy both privacy and community, while taking in views of the surrounding townscape. New planting across the site is carefully designed to provide both visual interest and natural acoustic screening from neighbouring properties, enhancing the sense of tranquillity within the development.
-
client: C Butterfield
architect: brown + company
planning consultant: Gallagher Planning
flooding: Unda
BNG: Wold Ecology
Similar Projects








