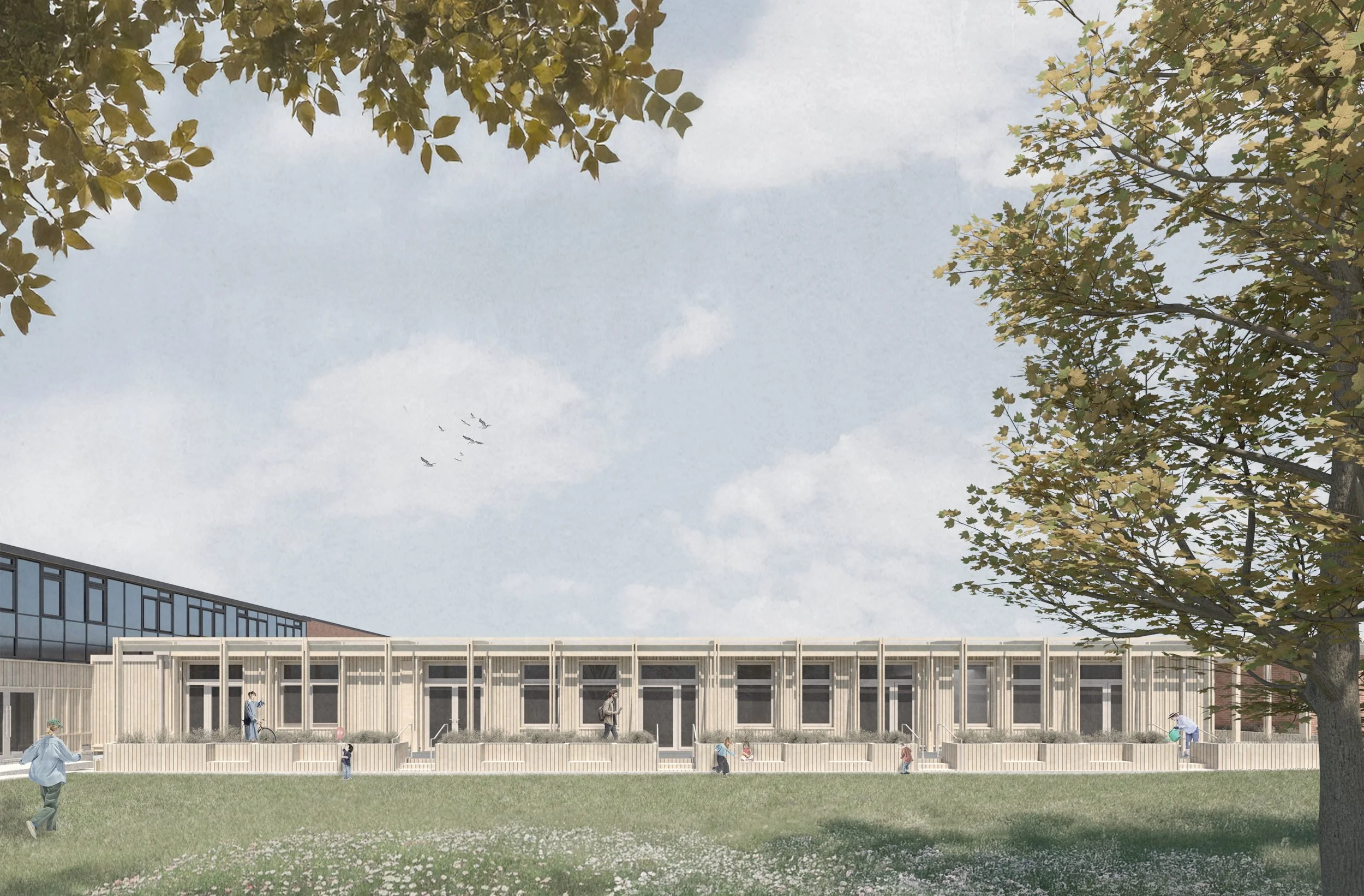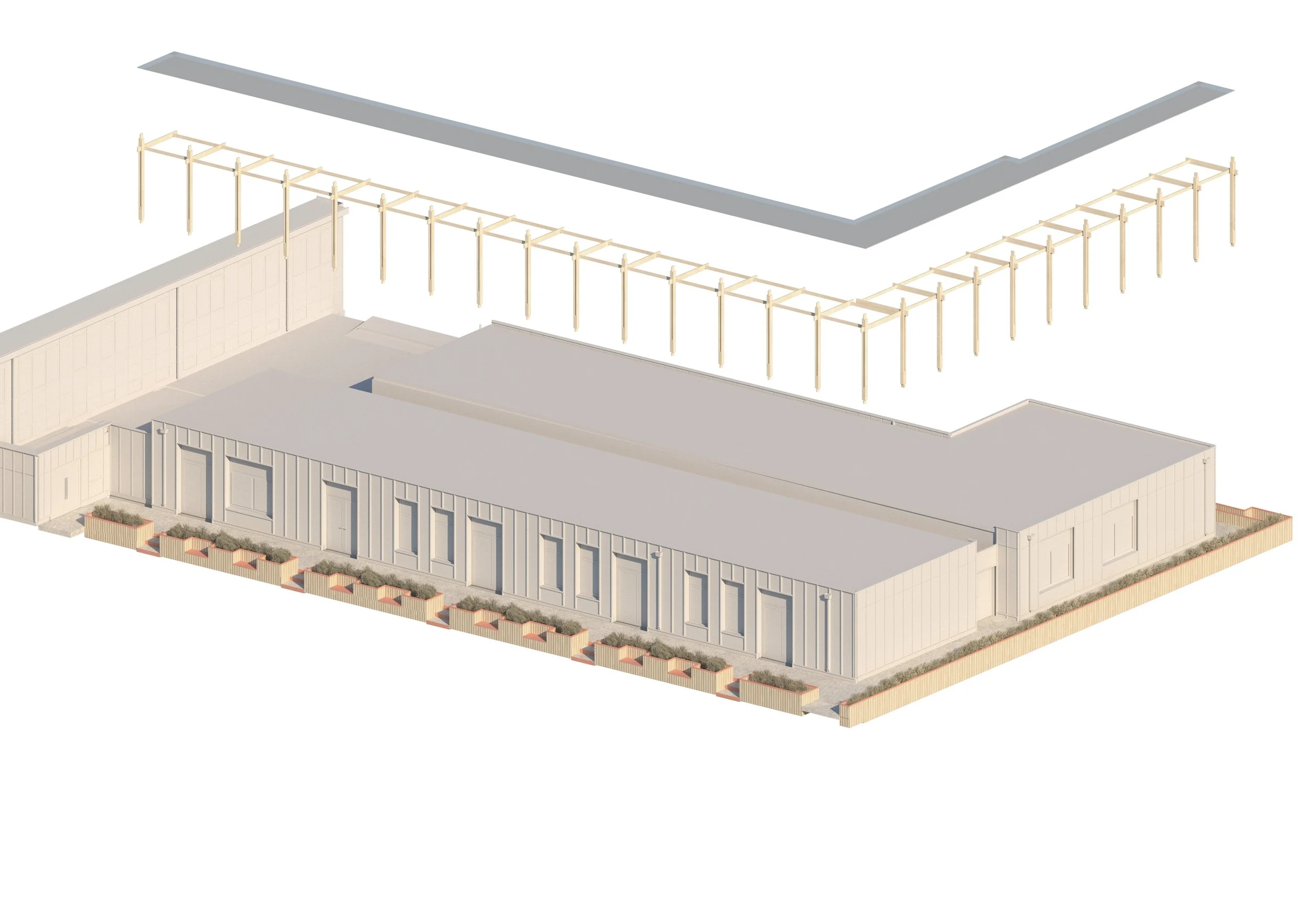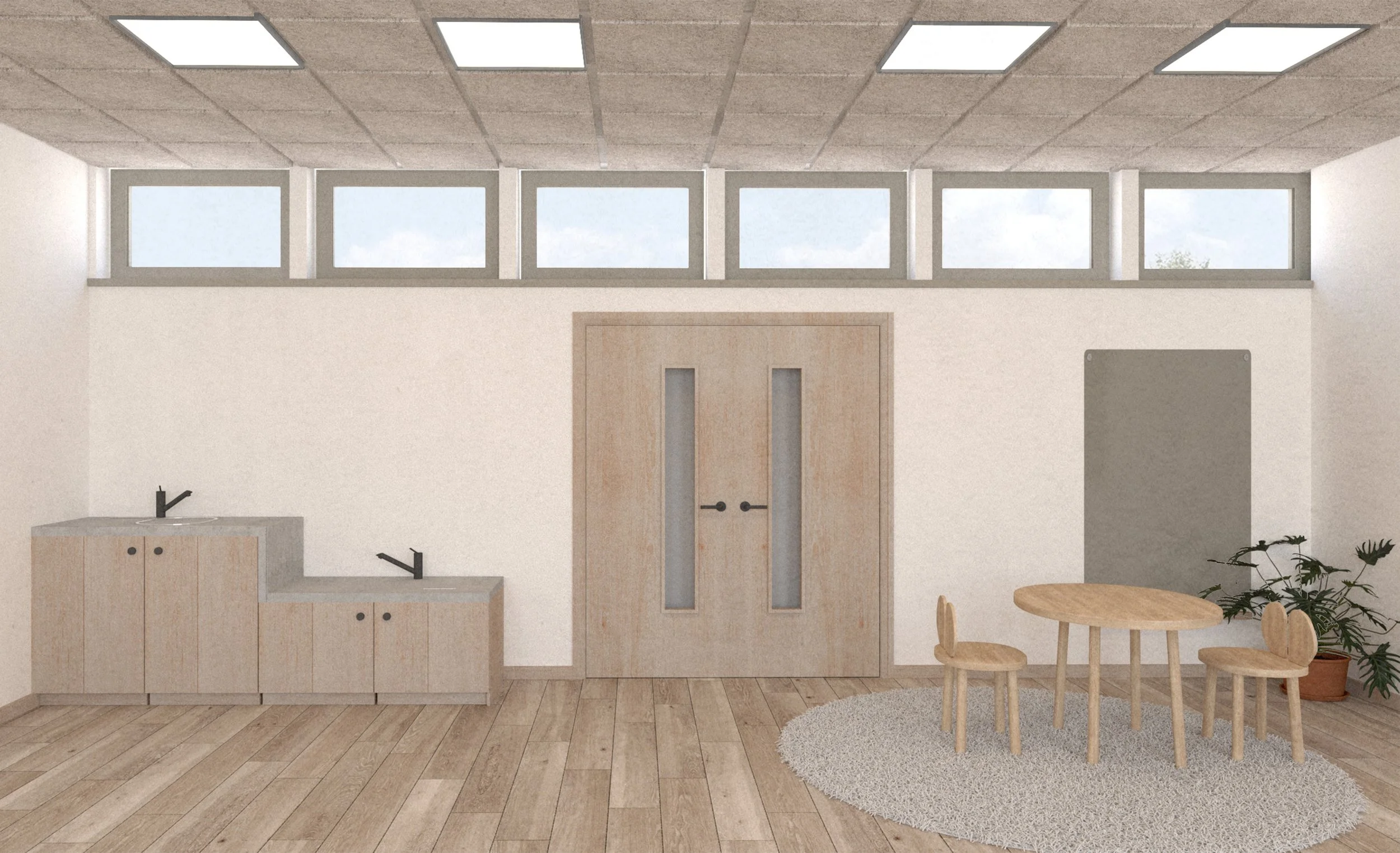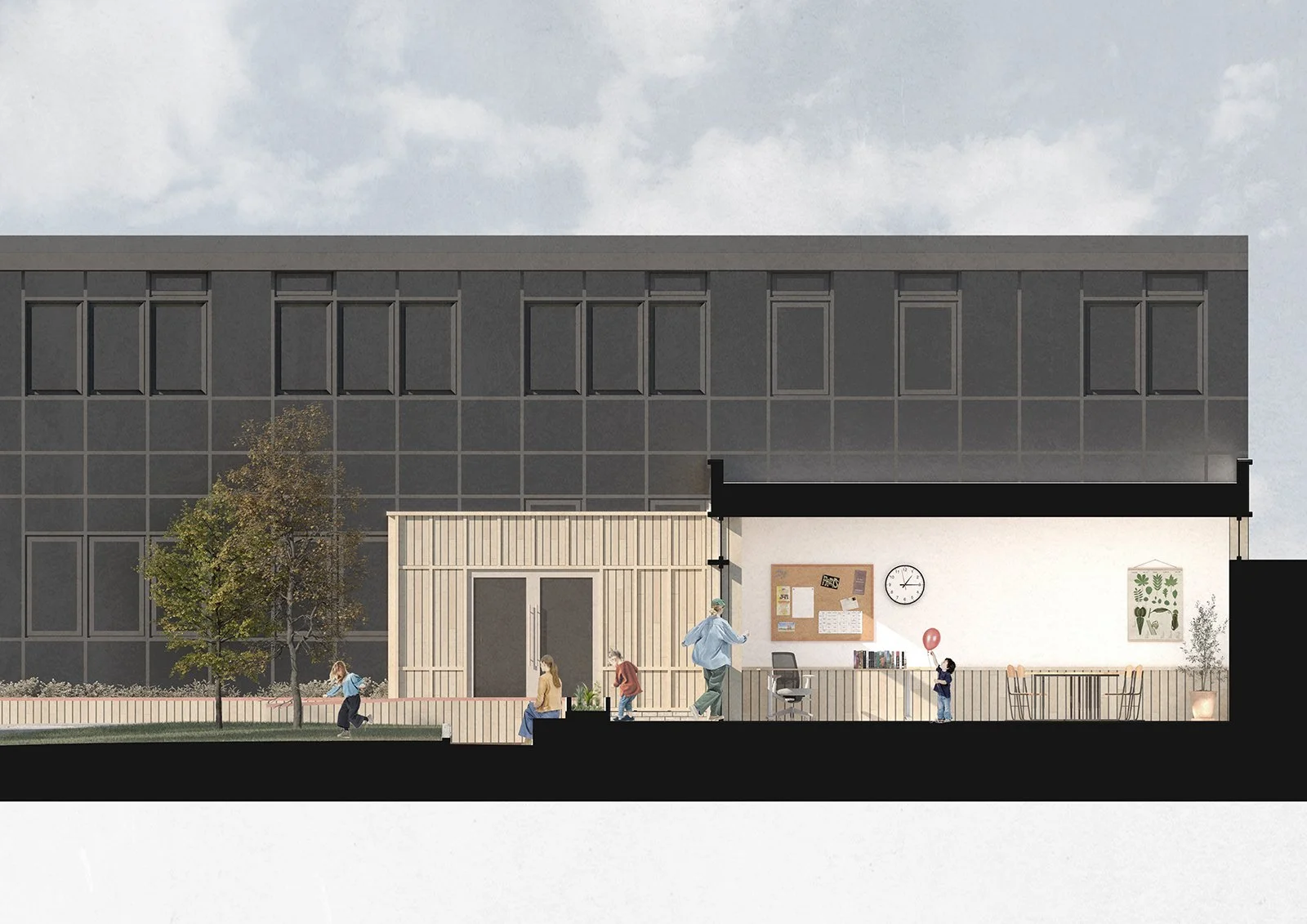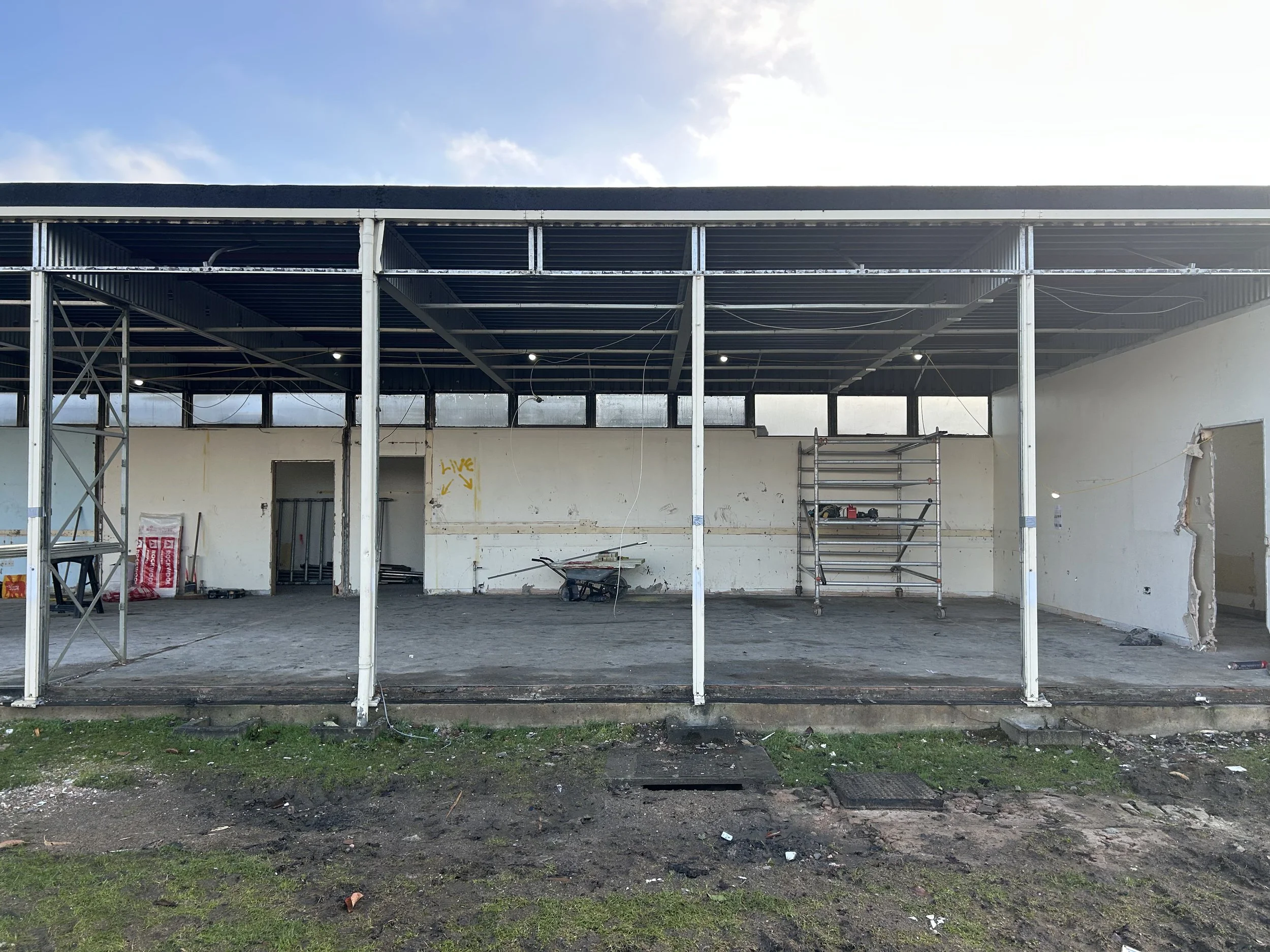st peter’s school junior school phase 2
Works have started on site to convert existing classrooms, offices and the library at 8-13 St Peter’s School into dedicated teaching and support spaces for Nursery, Reception and Year 1 pupils. Works will continue through the first half of 2026 ready for the opening of the new Junior school in September 2026.
The buildings will be stripped back to their structural shell and rebuilt with new facades, external decking and canopy to facilitate the transition between inside and outside space. New classrooms, cloakrooms and multi-use spaces will be created to provide dedicated spaces for Nursery, Reception and Year 1 Children.
Team: Toby Harling, Rachel Crooks
Similar projects: portobello promenade, st peter’s school completed projects, beech avenue, hotham hall estate
-
The brief was threefold:
Provide purpose built education spaces that embrace the ethos of blended learning whilst also providing specialist, dedicated facilities for nursery, reception and year 1 children
Revise the arrival experience and coordinate the requirements for parent drop off and pick up across the different age ranges
Develop the location, layout and design of the different classrooms to support and enhance the development of the pupils on their education journey through the junior school
-
The design of the facade and layout of the learning spaces were developed to support the junior school ethos of blended learning.
The design utilises the existing structural columns and beams to deliver a new efficient facade whilst minimising the amount of works required.
The works have been carefully planned and sequenced to enable the construction to start during term time without disruption to the running of the school. The works will be complete to enable the new Junior school to open in September 2026.
-
The proposed new deck and canopy will enable a seamless transition between inside and outside spaces. New thermally insulated facade and new windows will significantly improve the environment of the classrooms and will extend the lifespan of the building. The design of the facade uses timber as a soft, tactile material which links to the blended learning approach. The deck and planters are a visual and physical attribute which will contribute towards the outside learning and increase the opportunities that the children have to use the external space.


