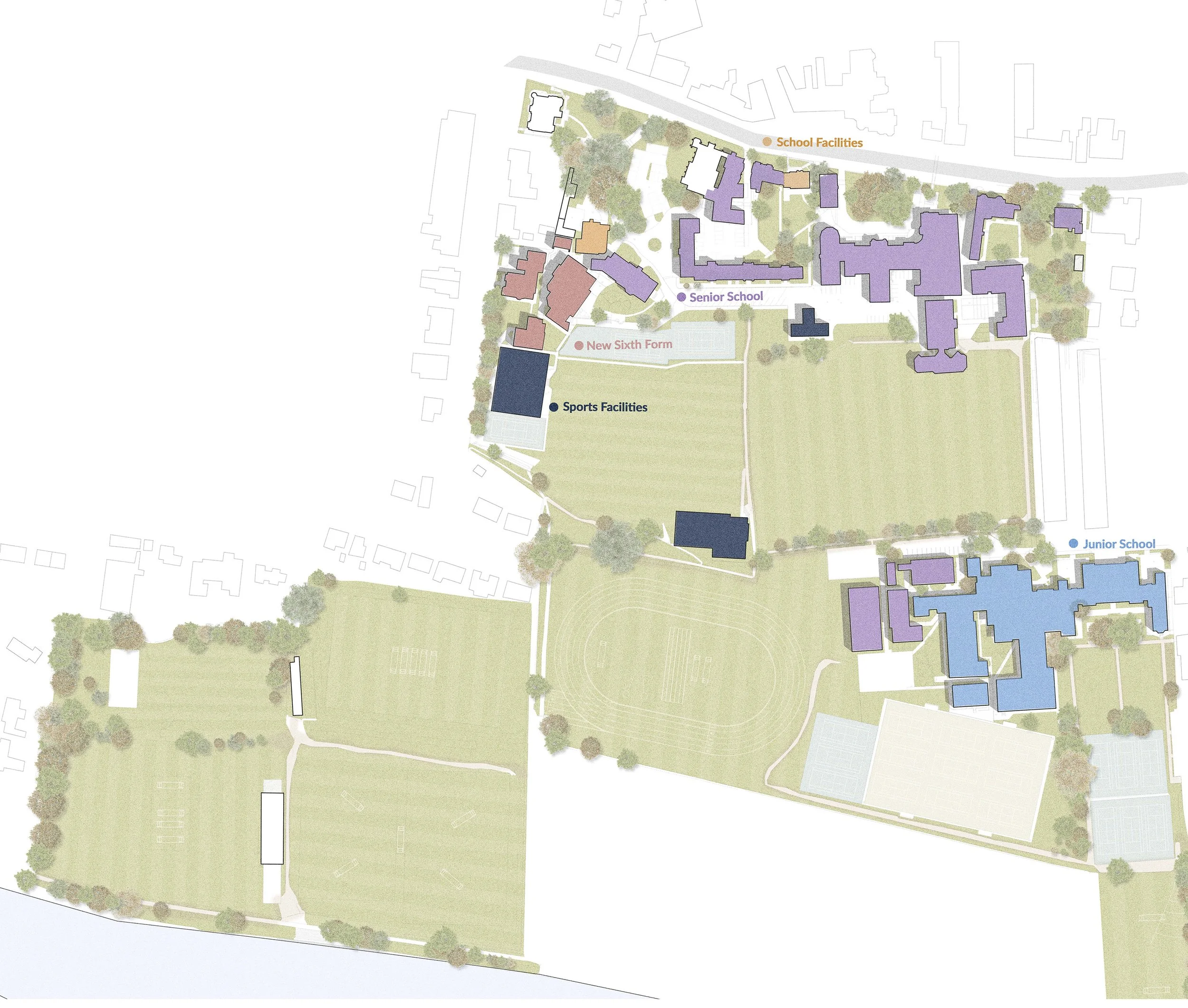st peter’s school masterplan
St Peter’s School is one of the oldest schools in the world, dating back to 627 AD, the school has a proud, 1400 year association with York Minster and the City of York.
St Peter’s School is transitioning from a three school to two school model with the change due for implementation in September 2026.
For the past two years brown + company have been working in collaboration with the senior leadership team at the school to develop comprehensive masterplan proposals to facilitate the transition from a three school to two school model. Works proposed include; new 6th form centre, new Nursery, Reception and Key Stage 1 hub, improved day house spaces, enhanced external social spaces and improvements to existing facilities such as reception areas, classrooms, dining facilities and libraries.
Completed works as of late 2025 include new dining facilities, new medical and wellness centre, a refurbished cricket pavilion, new facade and classrooms within the existing science block and new teaching and study spaces for 6th form pupils.
Works have just started on the early years classrooms for the new Junior School and will be followed shortly by new social spaces in the main school.
Team: Toby Harling, Emma Croyle, Rachel Crooks, Lottie Ramsay
Similar projects: st peter’s school completed projects, hotham hall estate, coney street riverside
-
The brief is to facilitate the transition from a three school to two school model with the physical development of the site being conceived to underpin and enable the key aims of the client’s vision which are to:
Provide an outstanding educational experience that is demonstrably better than that currently offered.
Blend greater coherence in experience and educational philosophy with deliberately emphasised points of difference and distinction to create a purposeful and exciting pathway for all pupils.
Approach personnel and resources with care and thought to ensure that the guiding factors of maximal efficiency and delivery of a premium educational experience are held in appropriate balance.
-
One of the key considerations for the scheme is to balance the ongoing requirements of the school with the future uses and configuration. As such work has been phased over three years with initial works on site starting in early summer 2024, the two school model opening in September 2026 with final works to the sixth form and social spaces ready in 2027.
-
The images presented here give a snapshot of some of the major projects due to come forward over the next couple of years, more information will be shared as these projects become live. Summer 2024 saw the works undertaken to the Main School dining hall and Clifton dining hall, more on that can be found in the "latest" section of our website









