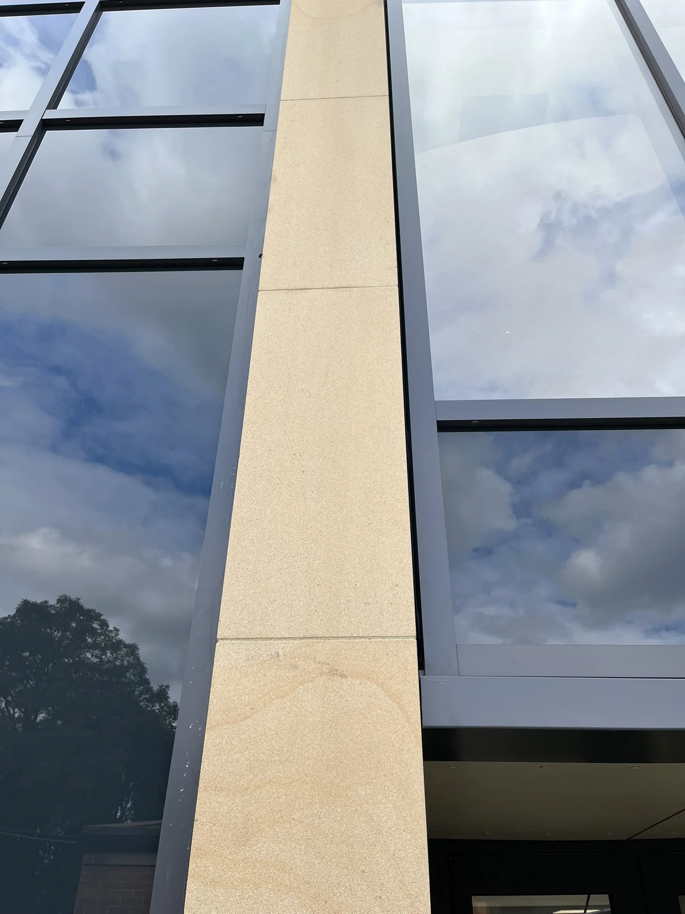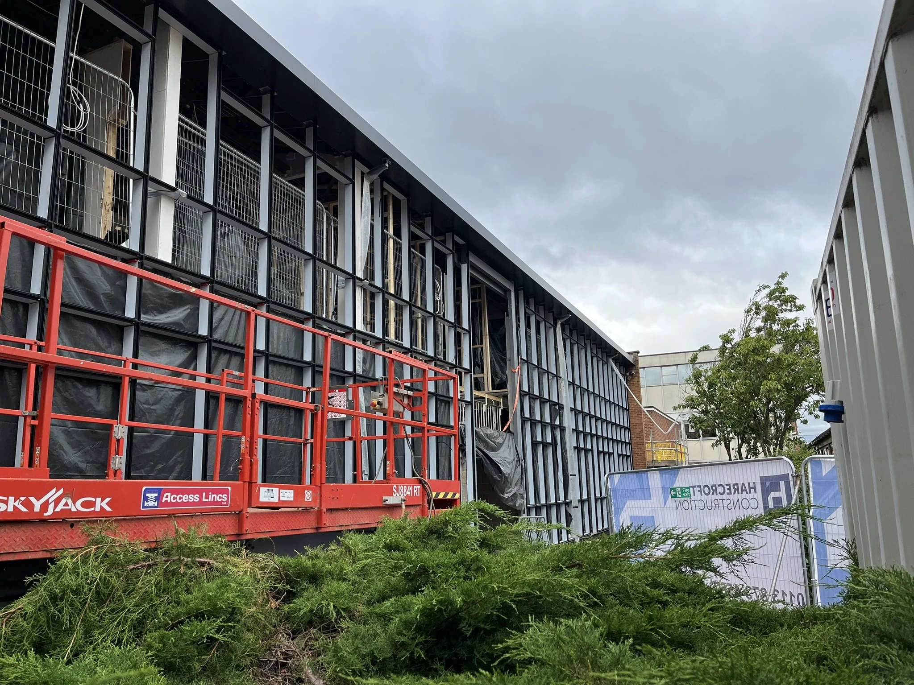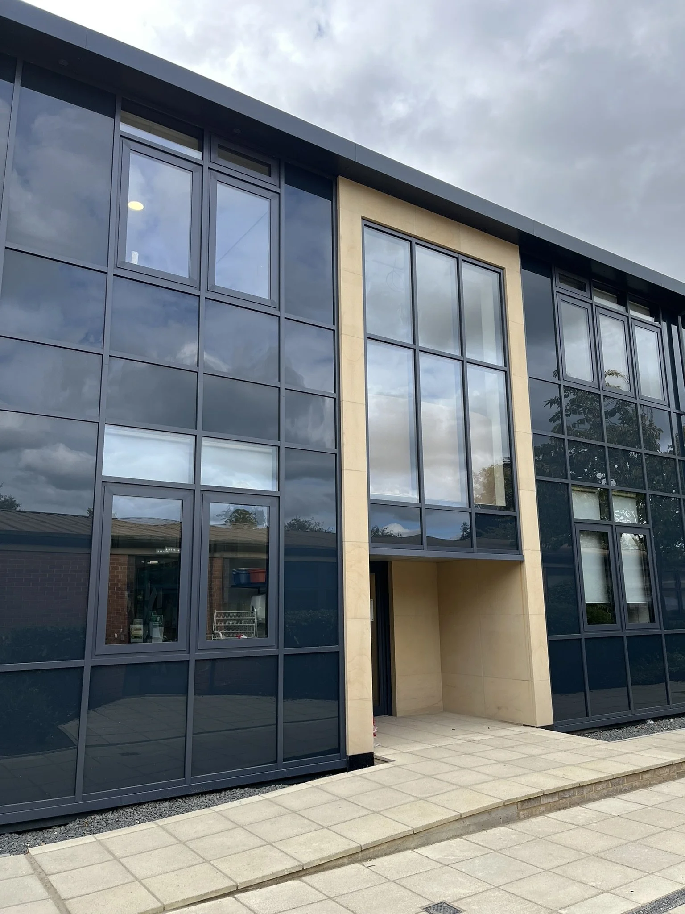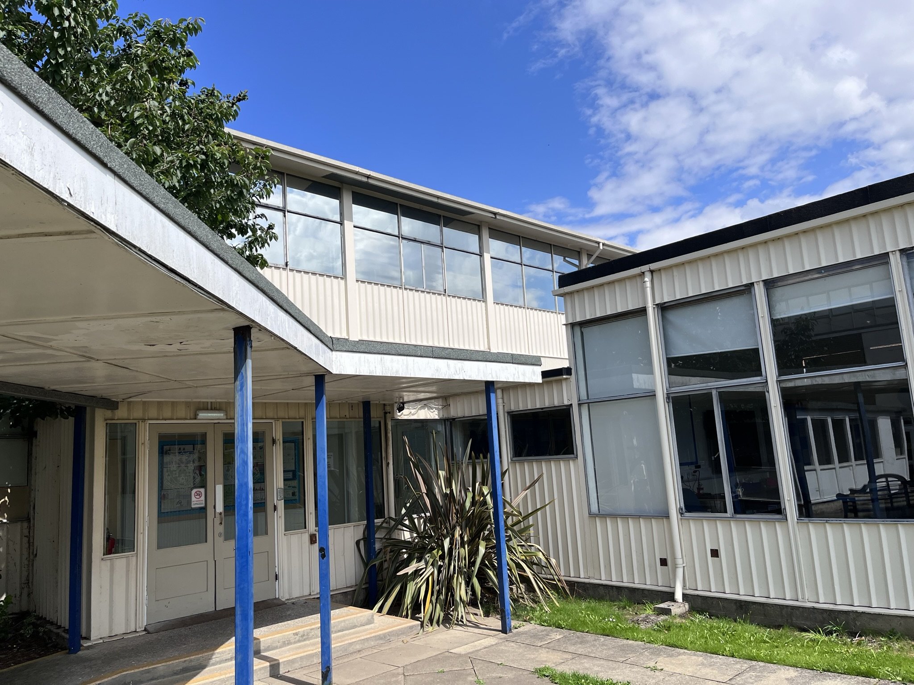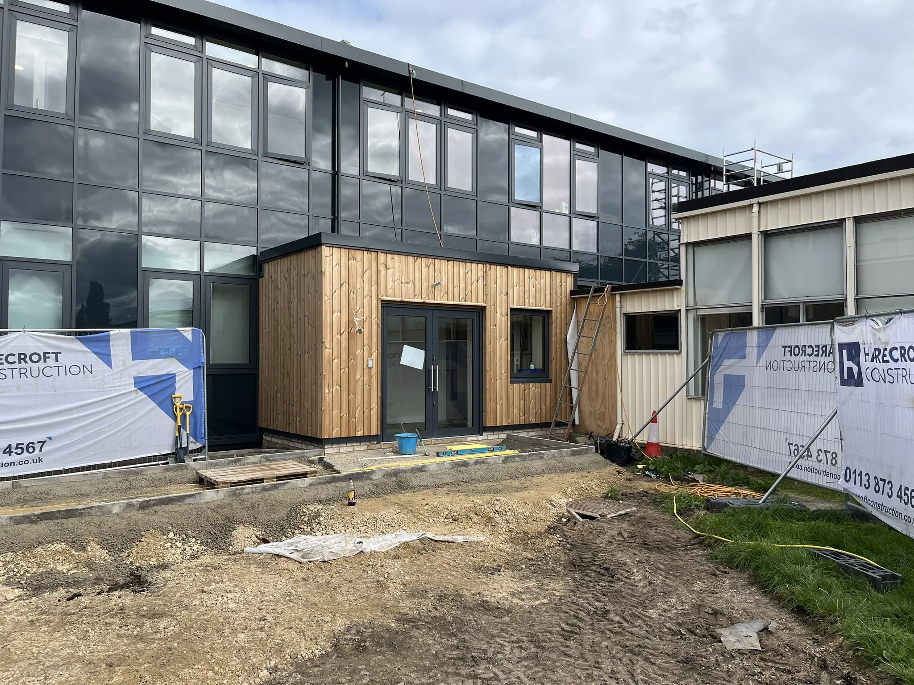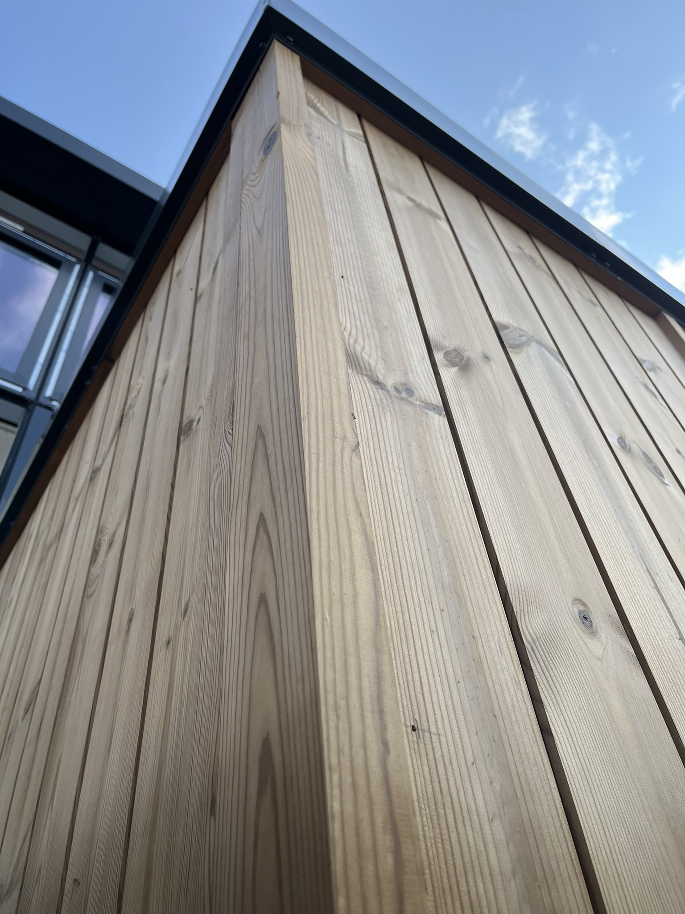st peter’s school junior school phase 1
Phase 1 works on the junior school began in late spring 2025, completing on time for the new academic year in September 2025. These works consist of a complete overhaul of the existing two storey science block to create new classrooms for key stage 1 students at first floor with retained science labs for older students at ground floor.
The works involved removing the 1960s steel and glass facade and installing a new curtain walling cladding system with stone and timber detailing to the entrances. The existing ground and first floor classrooms were refurbished internally to complement this new facade. The new facade vastly improves user comfort through better thermal control and new high and low level opening windows.
Team: Toby Harling, Emma Croyle
Similar projects: st paul’s street, st peter’s school masterplan, 48 coney street, st peter’s school phase 2
-
The brief was threefold:
Improve the internal climate of the classrooms which suffer from overheating in the summer and cold in the winter
Separate the circulation between science classrooms at ground floor and the KS1 classrooms at first floor to enable whole school use of the science labs
Refurbish the first floor classrooms to accommodate KS1 use
-
The classrooms at first floor are the first step in a sequence of works intended for the current 8-13 school to enable the transition to a two school model. The internal design of the classrooms was carefully considered through a number of client meetings to ensure that the vision for St Peter’s Junior school was fully realised.
-
The materials chosen for the facade complement the architectural language of the campus, with the use of stone and timber to denote entrances allready established. The detail of the proposals were carefully designed to work alongside the existing structural and internal constraints of the retained building. Opaque glazing was used to maintain a consistent language across the facade whilst minimising solar gain. The opaque glazing was paired with high and low level opening windows to allow the users of the spaces to control the amount of natural ventilation each classroom received and to maintain the views towards the river to the south and the senior school campus to the north.


